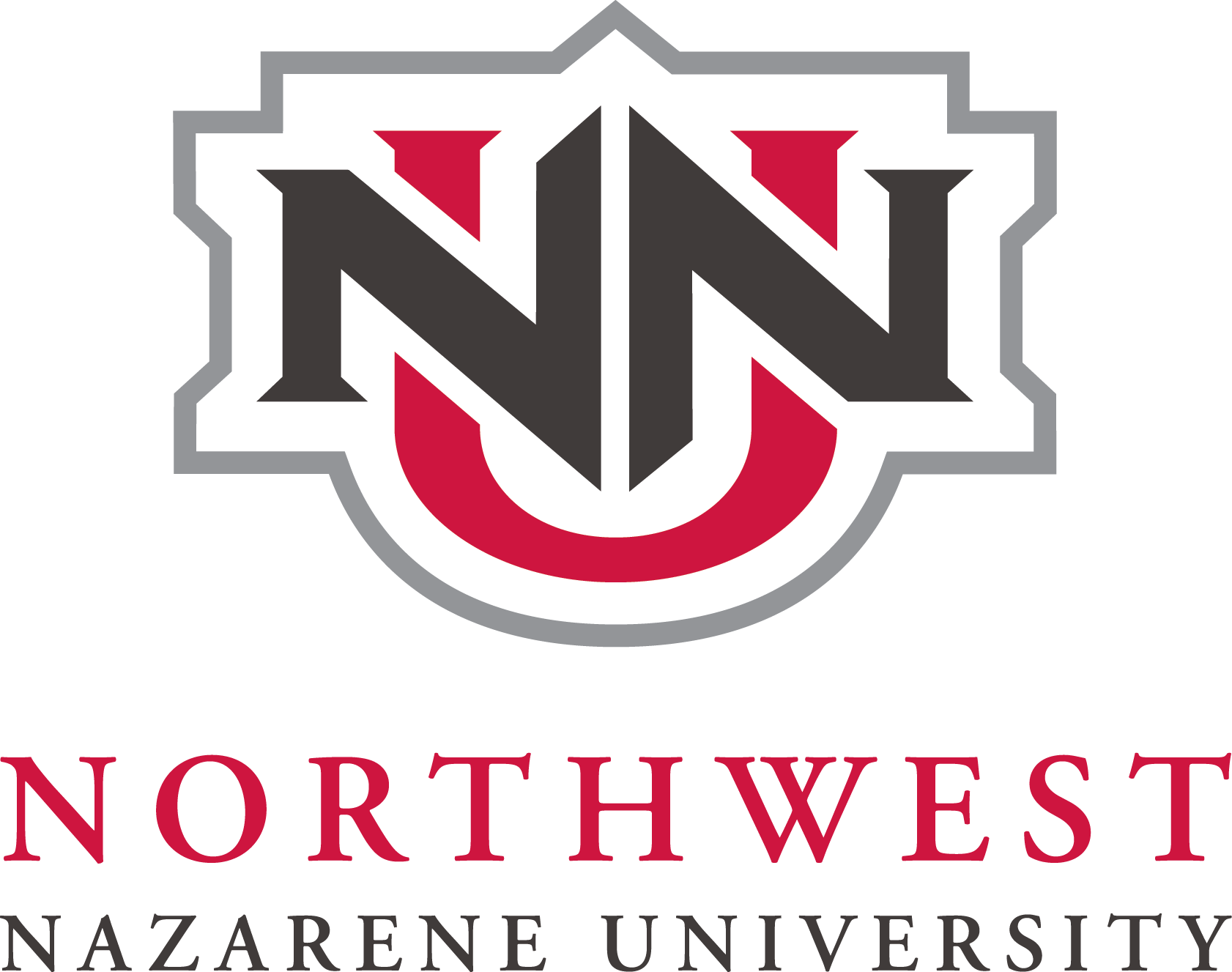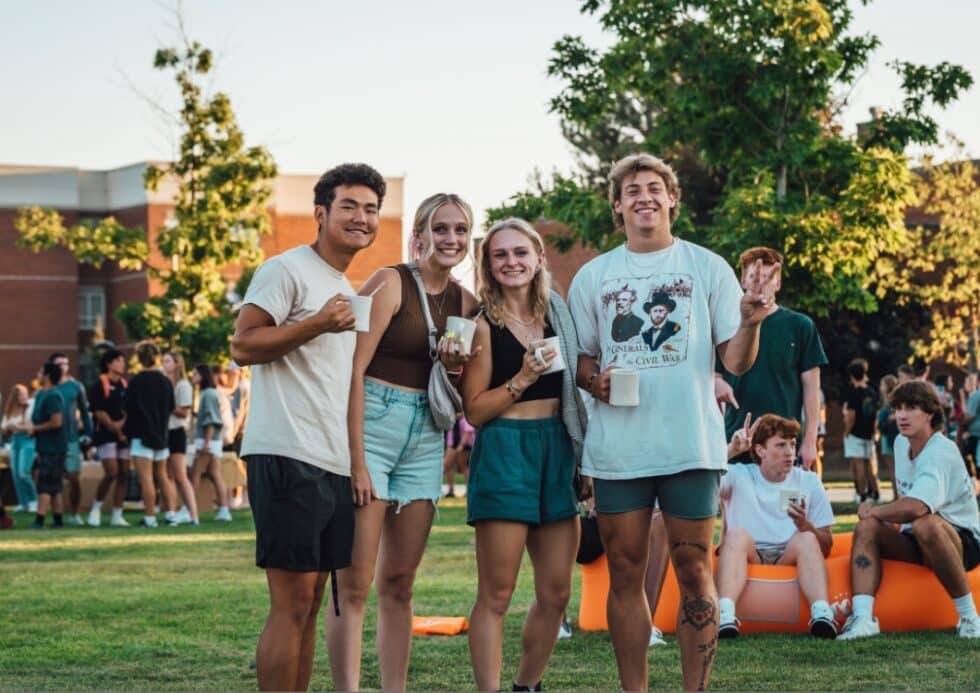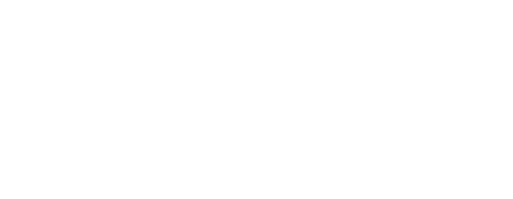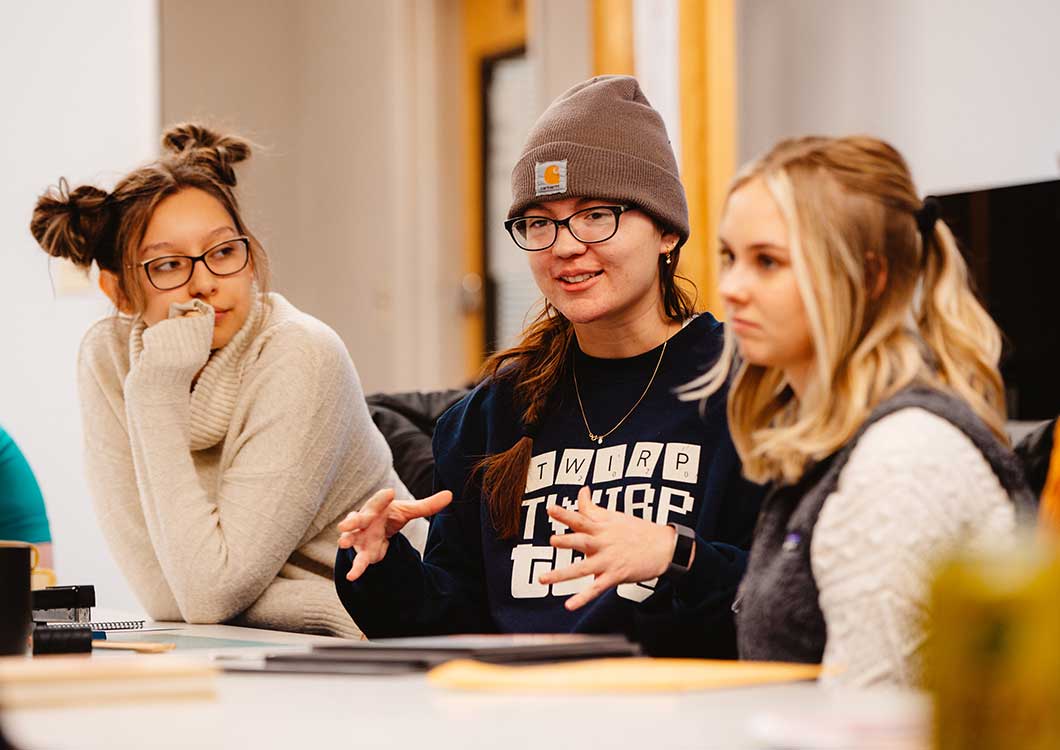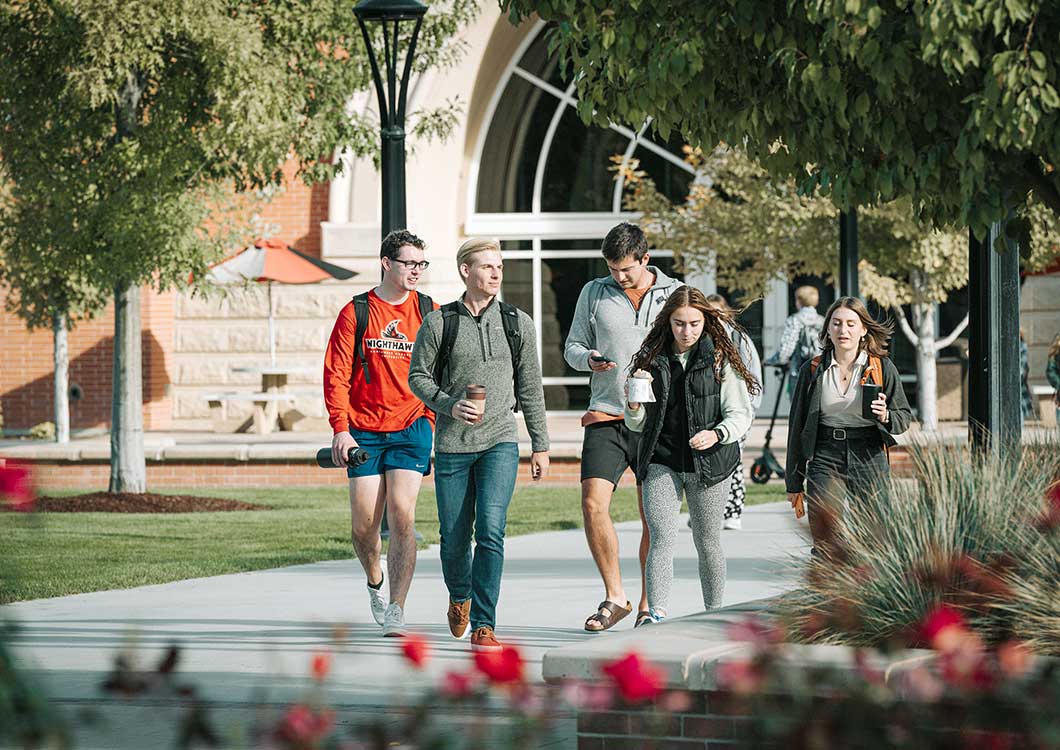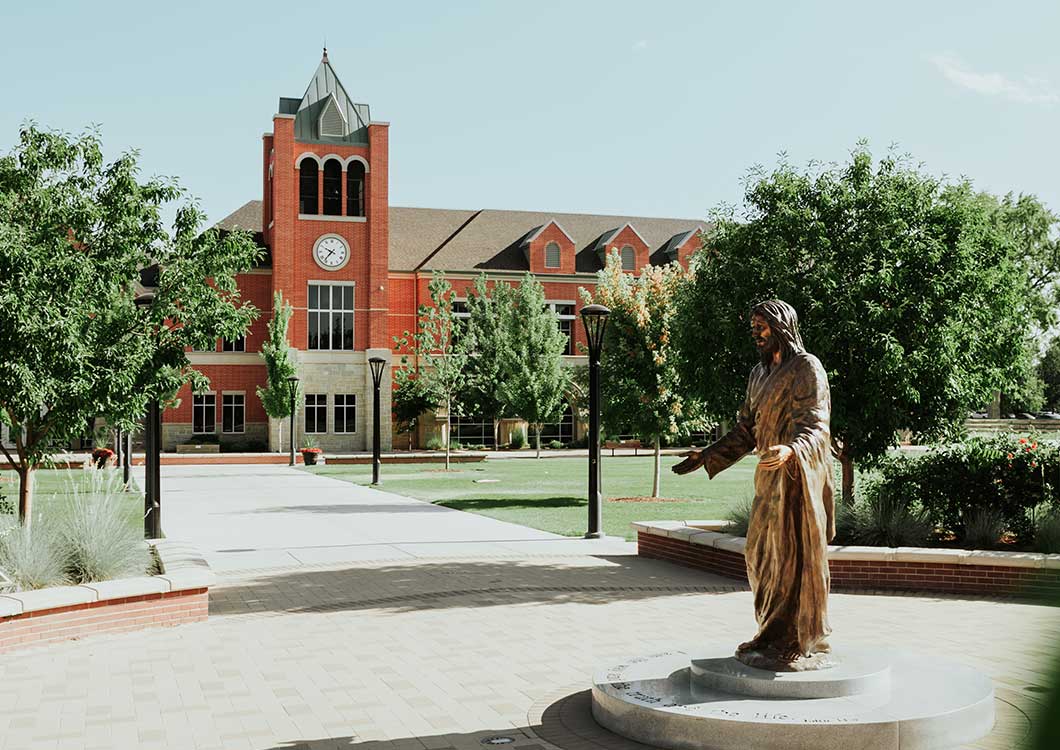Visit Our Campus
Virtual Tour
Virtual Campus Tour
Step into the future of education with our virtual campus tour! Discover the heart of our university from the comfort of your own home. Explore our state-of-the-art facilities, iconic landmarks, and campus life. Get a sneak peek into where your academic journey could begin. Join us on this immersive digital adventure today and see why we’re the perfect place to start your future.
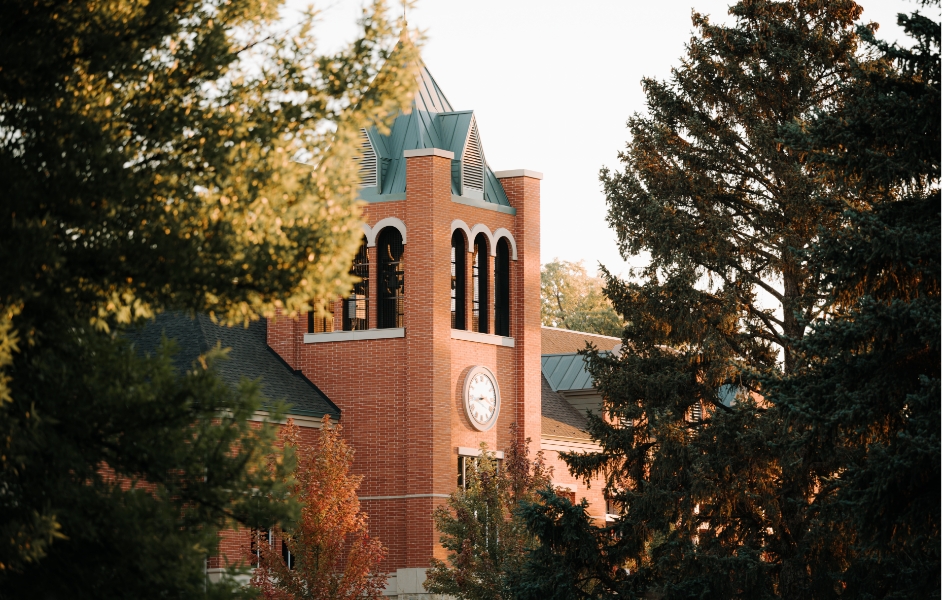
Take a peek inside some of the buildings on campus below!

Brandt Center

The Brandt Center is an immense multi-purpose building used by both NNU and the community to enjoy performances from the Boise Philharmonic orchestra, NNU’s spring musical and other special events. The Brandt Center also houses the Friesen Art Galleries, a location for students and other artists to feature their work. Three times a week all of campus gathers in the 1500-seat Swayne Auditorium for chapel. A typical service begins with student-led worship, which is followed by prayer and a short message from a speaker. This gathering is an important component of spiritual life on campus.
The Quad

A central hub where the NNU community comes together for Student Life events and Commencement each year, the Campus Quad features a grass lawn, “porch” swings, the Jesus Statue and the Lucille Little Prayer Chapel. Start our virtual tour here!
Conrad Commons

The Conrad Commons are the hub of campus activity. The space was designed to serve students well while also allowing for collaboration and partnerships between the campus offices. Offices for the Student Government Association, Journey’s Outdoor Recreation Club, campus clubs, Student Life, University Mission & Ministry, Career Development and the Undergraduate Admissions Welcome Center are all located in the Conrad Commons. Every square inch of the building was designed with intention behind it. Student Life, Spiritual Life and Career Development are all within an arm’s reach of each other for a reason—to foster growth in all aspects of the students’ lives and spark transformation of the whole person.
Learning Commons

Walk through the spacious Learning Commons, and you will quickly discover NNU is serious about academic inquiry. The 57,000-square-foot facility is dedicated to assisting students as they learn and educators as they teach.
The multifunctional Learning Commons houses the traditional print collections of the John E. Riley Library and has a variety of study spaces designed to address different learning needs; it offers group study rooms, cozy window-seat niches, a quiet reading room, testing rooms, an instructional lab and computer workstations. There’s even “The Bean”—NNC’s soda shop of the ’40s and ’50s, revisioned as a new campus coffee shop available to befriend early birds and night owls during their study sessions.
Health & Science Center

The Thomas Family Health and Science Center serves students by sparking innovation and learning in STEM fields. This building is home to the biology, chemistry, physics, computer science, mathematics, engineering, nursing, and pre-medicine programs. Our hands-on programs give students access to patient simulators, drones, cadavers, a vivarium, and even NASA rockets. The Foucault pendulum that is featured at the entrance of the building was designed by engineering students as their senior project. Once, when a part broke, a professor fixed it with a Lego piece. On your way out of the building, you’ll see Ivan the polar bear – the unofficial mascot of the science students. This building also has state-of-the-art lab space which students use for both classes and summer research they conduct alongside professors.
Ford Hall

Every wing has its own resident assistant and peer mentor, providing students with a built-in support system for their transition into college life. Each room typically houses two students (individual rooms available for an extra fee) and is equipped with AC/heat, a personal sink and mirror and arrangeable, adjustable furniture including beds, desks and storage space. There are bathrooms and laundry facilities on each wing and lobbies featuring a kitchen facility, a TV room and study room are dispersed throughout the hall. Ford is the newest residence hall on campus.
Johnson Sports Center

The Johnson Sports Center is our on-campus, state-of-the-art athletic facility, often referred to as the “JSC”. The JSC is home to the kinesiology department, and features basketball and volleyball courts, athletic training facilities, an indoor soccer field, racquetball courts, and two weight rooms. NNU’s homecoming game is centered around basketball – with a large crowd filling this building dressed head to toe in school colors. This is also where you’ll come for many intramural games – whether your team is super competitive or playing just to have a good time! You can find out more about JSC usage and rentals on nnusports.com.
Wiley Learning Center

Everyone is guaranteed to have at least one class in the Wiley Learning Center, but if you’re studying psychology, criminal justice, English, education, or communication, this will be your home. NNU’s Film Production major has a studio in this building where they produce a short film each year. These students leave NNU prepared to work for companies like Dreamworks, The History Channel and ESPN. Wiley also houses cross-cultural studies.
Emerson Administration Building

As one of the oldest buildings on campus, the Emerson Administration Building has the honor of housing our president, Joel Pearsall. Joel, as he likes to be addressed, is an NNU alum himself. He and his wife, Nikki, are passionate about providing the same transformative experience they had to future generations of students. In Emerson you’ll also find many administrative offices, including the registrar, financial aid, and student accounts. This is the building to visit if you need help adding or dropping classes, or paying your tuition.
Fine Arts Building

The Fine Arts building houses both the art and music departments, and is one of the more historic buildings on campus. It began as the Samaritan Hospital, and has a unique character all its own. A highlight of this building is the Mac lab, full of computers with all the applications and accessories necessary for both music and art students. Additionally, both departments have breakout labs with full size keyboards for music composition and the full Adobe suite for graphic design. Downstairs, the art department has labs for painting, letterpress, photography, and more. Upstairs, the music department has its own recording studio and practice rooms for musicians and vocalists.
ESWC Building

Short for education, social work, and counseling, the ESWC Building is located near NNU’s Admissions Center, on the northeast corner of campus. It is home the departments and faculty offices of education, social work, and counseling. This building is nicknamed “the old science building” because it housed most of NNU’s science programs before the Thomas Family Health and Science Center was constructed. Need help locating this building? Look for the observatory perched on the top of the building.
Little Theatre

NNU’s Little Theatre is used for a variety of campus events, including the annual fall and spring plays, Fresheree and Mr. NNU, large group meetings, and special student events. Located just across the street from NNU’s Graduate and Professional Studies Admissions Office, the Little Theatre is located near the northeast corner of campus.
Helstrom Business Center

Helstrom Business Center is home to our business majors. Harter is one of only three lecture halls on campus because NNU’s average class size is kept at 15 to allow students better access to their professors. Through the business department, students from all areas of study can join and compete with nationally recognized organizations like ENACTUS and the American Marketing Association; or join the Student Managed Fund and learn about investing over $100,000 of real money. Each year, seniors team up to write business plans that address social issues through financially sustainable business components; they compete on-campus and the top two progress to a national competition in Seattle.
Culver Hall

Culver is where our first-year men live. Each wing has its own resident assistant and peer mentor, providing students with a built-in support system for their transition into college life. Each room typically houses two students (individual rooms available for an extra fee) and is equipped with AC/heat, beds and desks. There are shared bathrooms on each wing, laundry facilities in the hall and communal lobbies featuring pool and ping-pong tables, foosball and a snack bar.
Dooley Hall

Sophomore women live in Dooley. Every wing has its own resident assistant and a shared community bathroom with a private bathroom included. Each room typically houses two students (individual rooms available for an extra fee) and is equipped with AC/heat and adjustable beds. There are shared laundry facilities and a lounge for gathering together on each of the second story wings. Dooley also features a large main floor lobby as well as a finished basement that includes a kitchenette and study space.
Corlett Hall

Corlett allows upperclassmen to continue to be part of the thriving on-campus community while transitioning to apartment-style living. Each apartment houses four students, and includes two bedrooms, a kitchen, bathroom and living area. Corlett’s lobby area and study rooms are newly renovated and have a high class modern feel. There is also free parking, a laundry room, gas grill and fire pit on site.
Graduate Admissions Building

The NNU Graduate Admissions Center is one of the first buildings you see when entering the northern end of campus.
Olsen Apartments

Olsen allows upperclassmen to continue to be part of the thriving on-campus community while transitioning to apartment-style living. Each apartment houses four students, and includes two bedrooms, a kitchen, bathroom and living area. A free parking, detached laundry room and individual storage space for each apartment is also a part of the facility.
Kirkeide Apartments

Kirkeide allows upperclassmen to continue to be part of the thriving on-campus community while transitioning to apartment-style living. It includes both one and two-bedroom apartments, with lower-level apartments designed to be handicap-accessible. Each apartment houses two to four students, and includes one or two bedrooms, a kitchen, bathroom and living area. They are the most recent apartments added to NNU housing. Free parking, a detached laundry room, and a storage area are included in the facilities.
Williams Hall

Williams Hall, affectionately referred to as “The God Building,” is where students prepare for lives of service in Christian ministry. This building is home to the College of Theology and Christian Ministries, which offers six majors and 12 minors. Every NNU student has the opportunity to take three religion classes during their time here: Intro to Biblical Studies, Intro to Theology, and an upper division religion class. One of the benefits of this department is access to a shelf full of books written by our religion faculty, so you know you’re learning from some of the top theologians in the Wesleyan tradition.
University Medical Clinic

At UMC, we prioritize your health and well-being. Our primary care clinic, located on the beautiful NNU campus, is dedicated to providing comprehensive and personalized healthcare services to individuals and families in the community as well as the students, faculty and staff. Whether you need routine check-ups, preventive care, or assistance with managing chronic conditions, our team of experienced healthcare professionals is here for you.
Our clinic is designed to serve patients from an integrated perspective. Through evidence-based healthcare, we offer care that is tailored to the individual needs and wishes of our patients.
College Church

Vail Baseball Field

Halle Softball Field
Halle Field is equipped with a grandstand directly behind home plate that holds stadium, chair-back seating for 135 spectators. Additionally, there are grassy hillsides on either side of the stadium seating, as well as temporary bleacher seating that can be added for over 200 more fans for a total of around 350 seats. There is also a concession stand and ticket booth at the entrance to the field.
There is a press box above the home, third-base dugout - an Ethernet equipped space for workers running the scoreboard, public address, game statistics, and broadcast and live streaming, among other tasks.
Halle Field also has a visitor bullpen down the right-field line, home bullpen beyond the fence in left field, batting cages down the left-field line, and spacious dugouts to accommodate teams.
Soccer & Lacrosse Turf Field

The NNU Soccer & Lacrosse Field is home to Northwest Nazarene University men's and women's soccer and the NNU club lacrosse team. The soccer programs also benefit from an indoor facility within the Johnson Sports Center.
Tennis/Pickleball Courts

Bohner Track & Field
Bohner Track is the home of Northwest Nazarene University men's and women's track & field.
Counseling Services
Campus Safety Office

Wiley Alumni House

Holly Housing
Lucile Little Prayer Chapel

